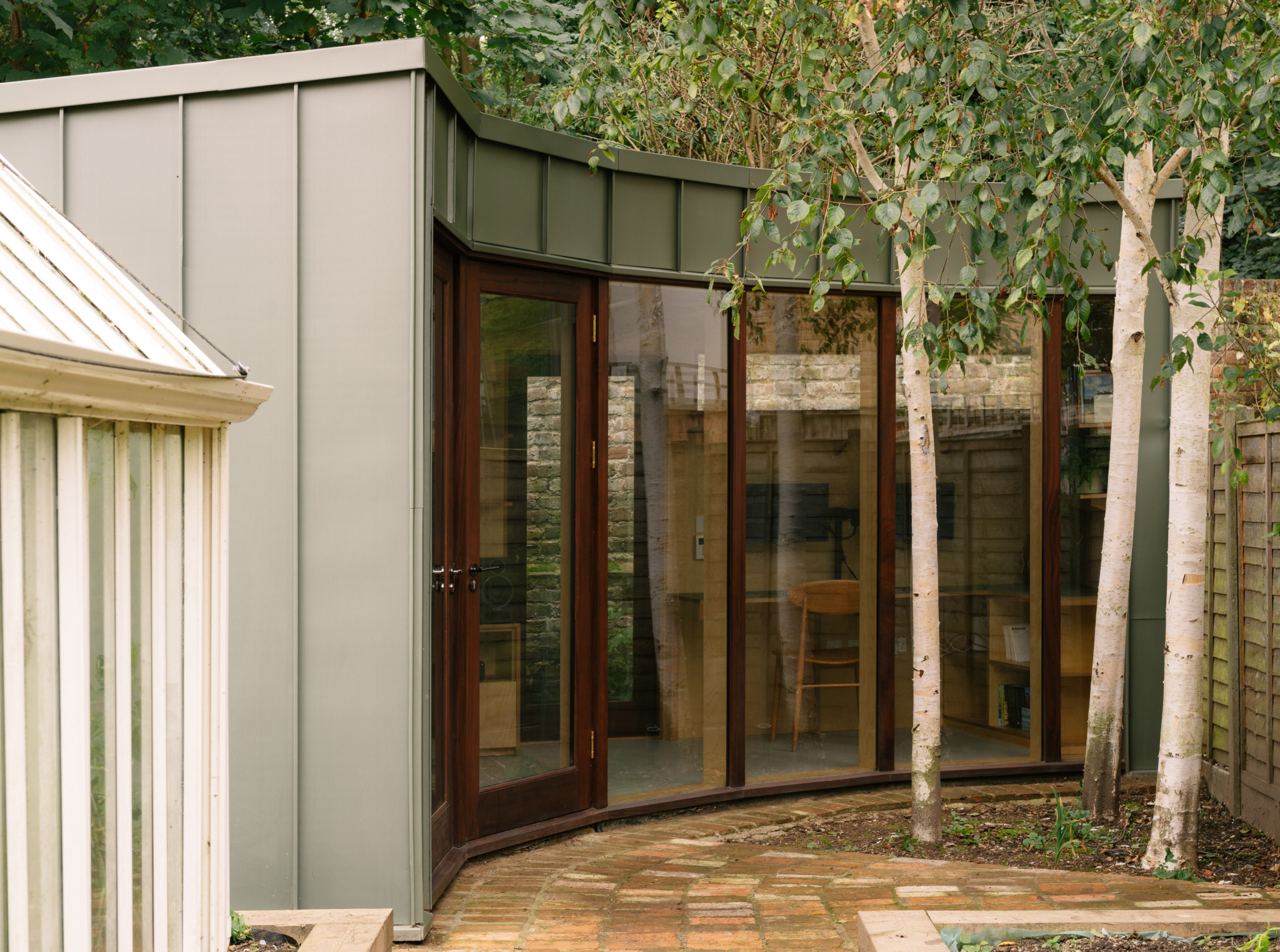Like the best examples of contemporary design, the Birch Pavilion in London’s Stoke Newington reveals its sophistication through restraint, allowing the existing landscape to guide its form and function. As the name suggests, light filters through three birch trees, casting dappled shadows across a micro cement floor – an interplay of nature and built form that captures the essence of N4 Architecture’s design philosophy. The backyard pavilion features sustainable materials and acoustic design for a multipurpose workspace and music room.
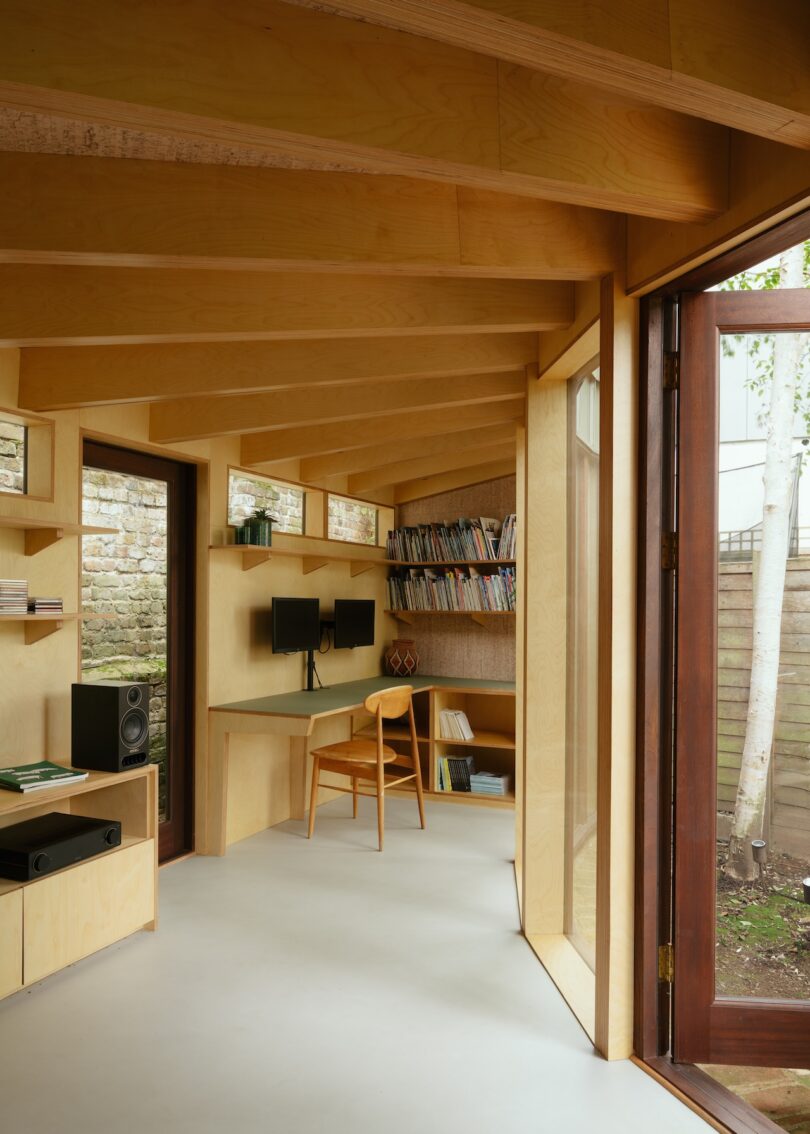
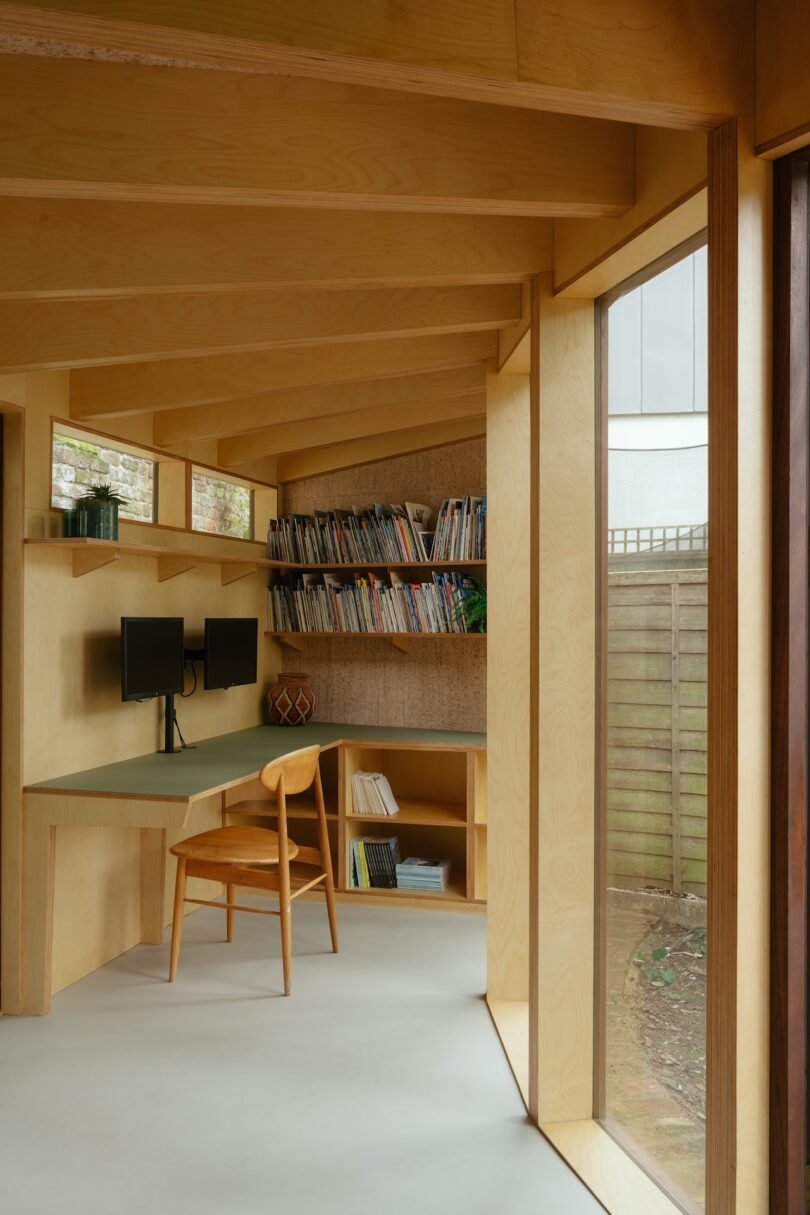
Inside, a carefully considered material palette negotiates between competing demands. Here, acoustical requirements for music listening are met through cork ceiling panels, while birch plywood joinery creates visual continuity with the trees beyond. A table placed strategically within this space serves both as a workstation and as a point of contemplation, oriented to frame views of the garden through the building’s permeable structure.
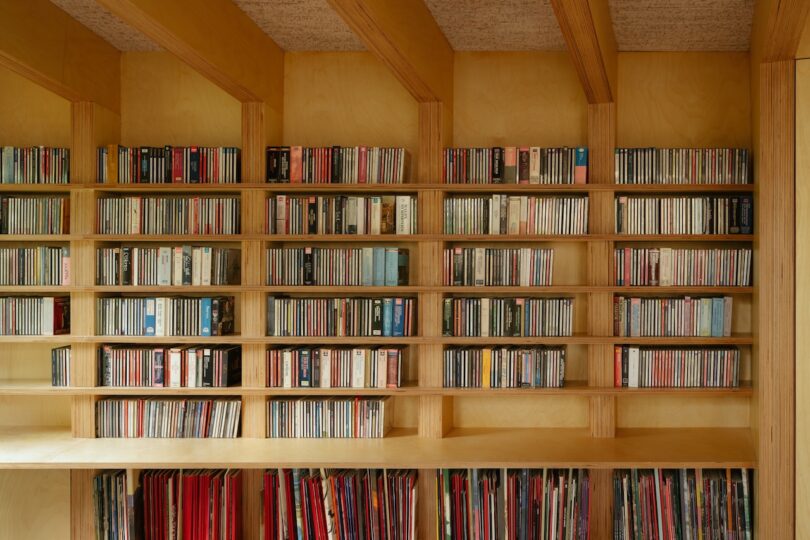
N4 goes on to say: “Our clients came to us with a clear vision: they wanted a low-maintenance building that would stand the test of time, blending effortlessly into the landscape. Their decision to stay in this home for the long term drove everything about this project. The brief was clear: working space area and shelving for the beautiful CD collection to listen to music. We chose durable, sustainable materials to reflect that vision. For us, sustainability begins with thoughtful material choices, ensuring this space ages gracefully while minimizing its environmental impact. The primary structure is made of timber, a low carbon, renewable resource, and the metal cladding is fully reusable. Inside, birch plywood joinery continues the natural theme, while cork ceilings enhance acoustics for music listening.”
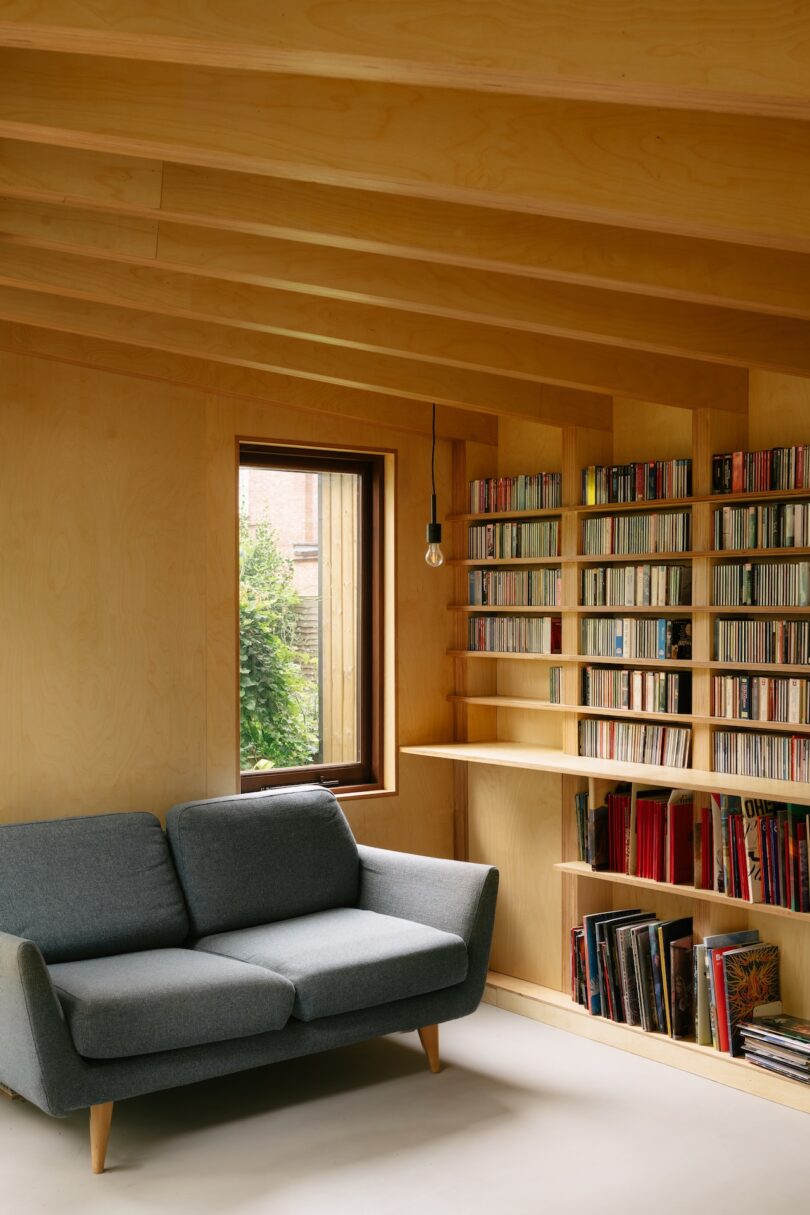
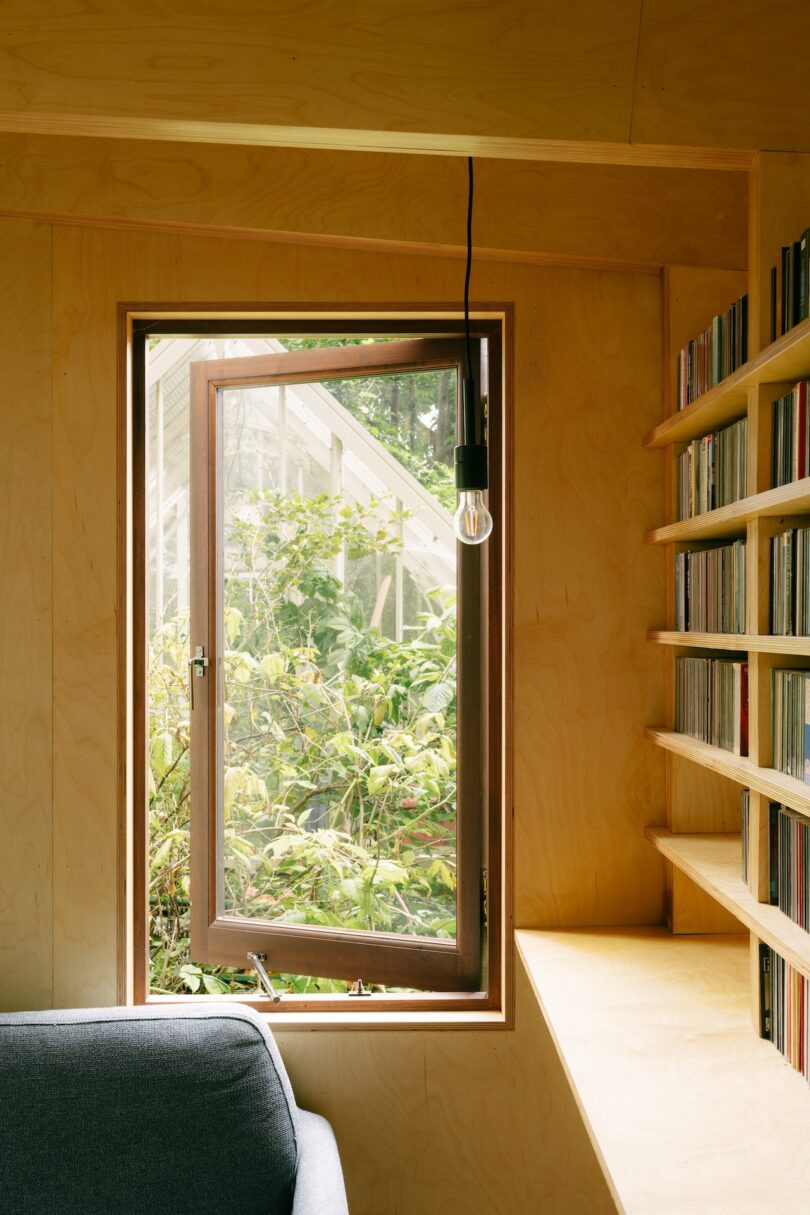
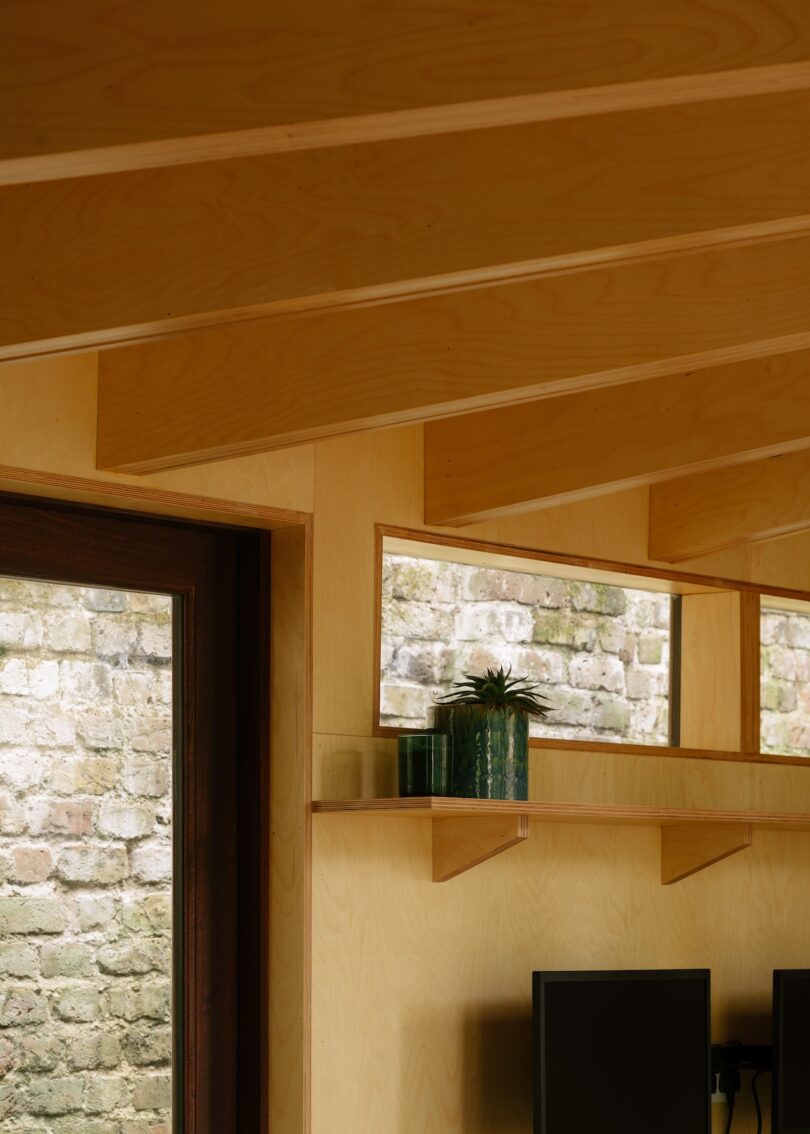
The pavilion’s relationship with its site merits particular attention. Rather than dominating the garden’s peripheral, it acts as a mediator between manicured and wild space. From the outside, the pavilion’s subtle circular design reveals itself gradually. The repetition of vertical timber beams – each precisely placed yet appearing organic in their spacing – creates a permeable boundary that both defines and dissolves the structure’s edge.
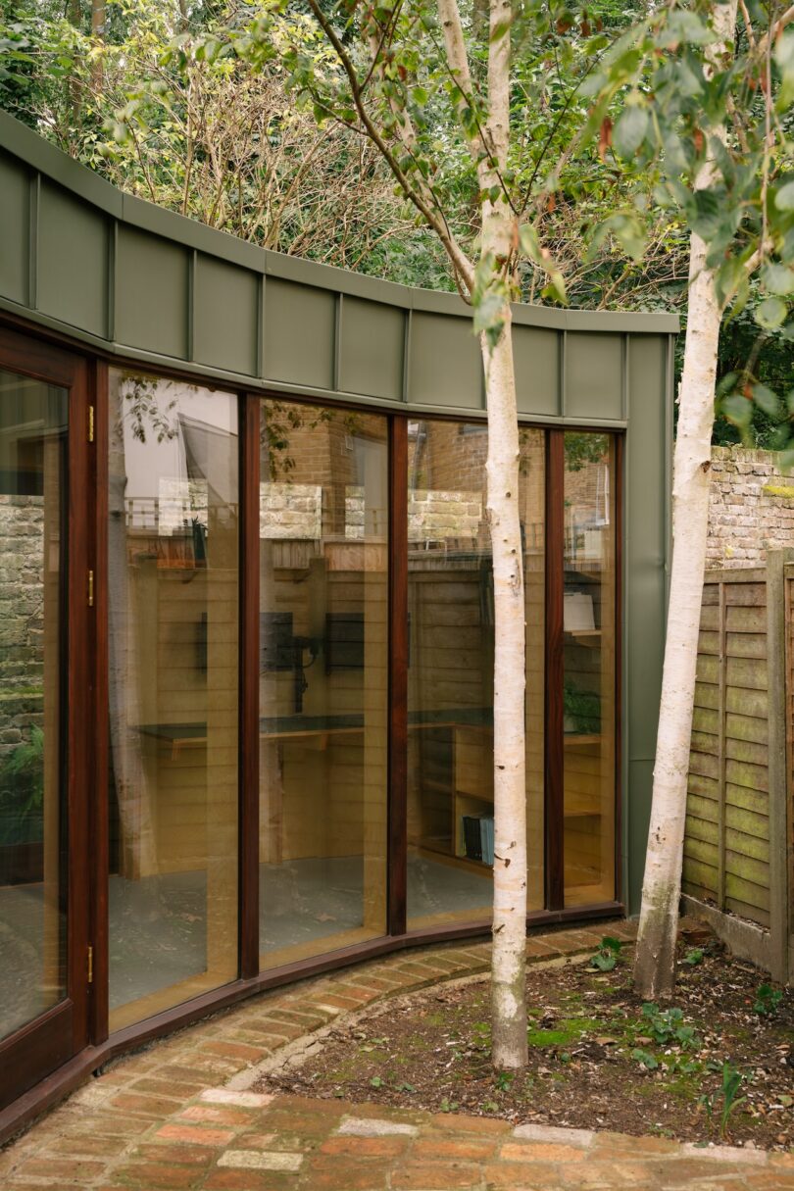
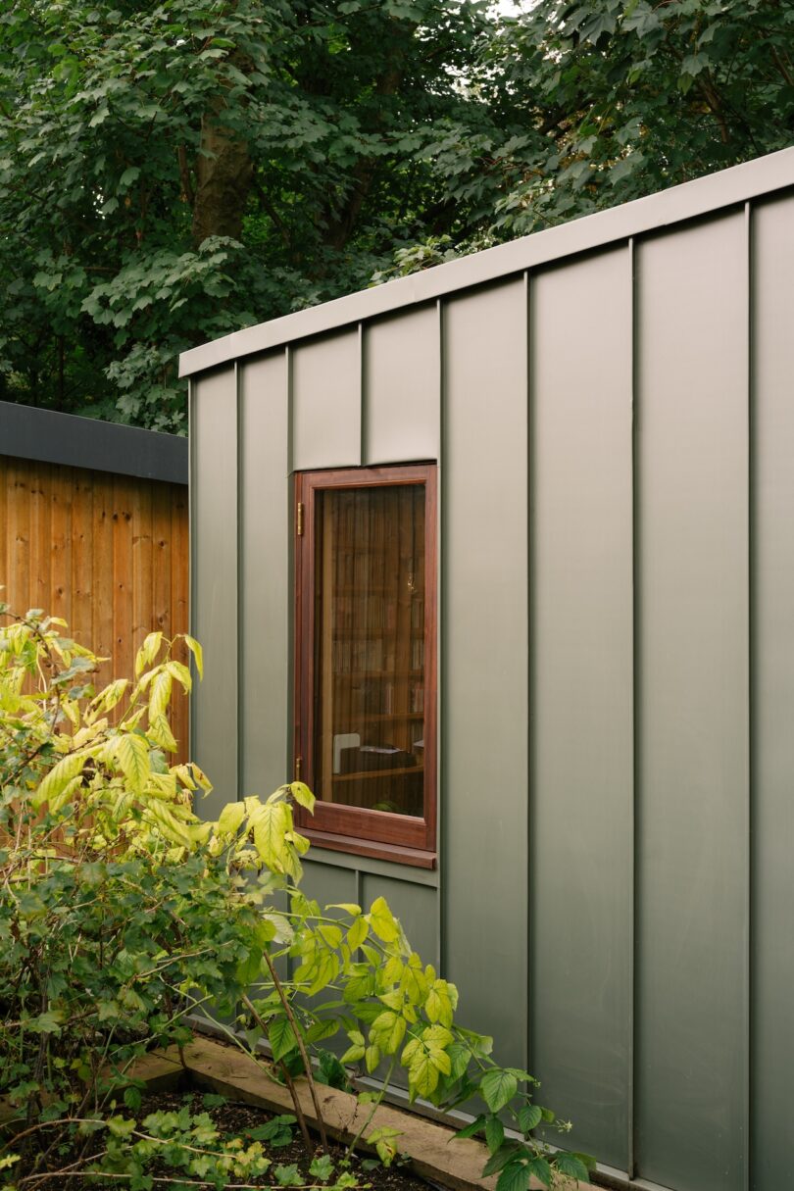
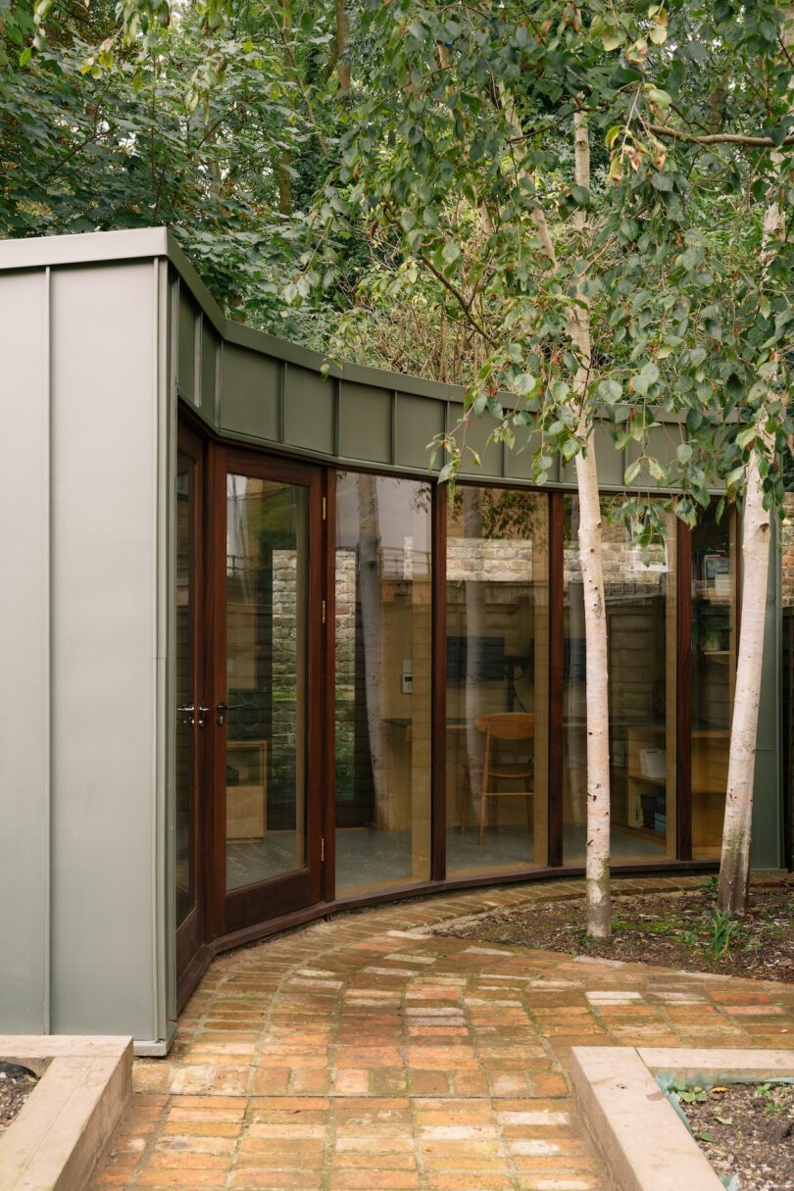
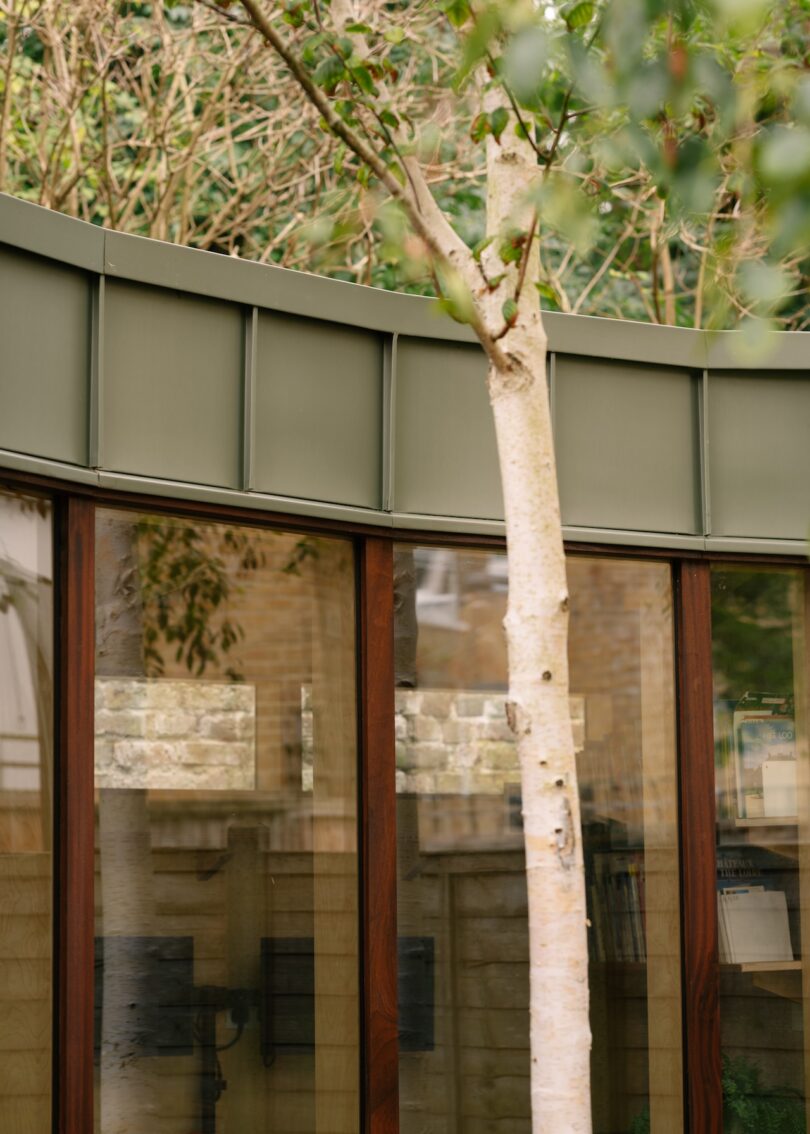
For more information on N4 Architecture, visit n4architecture.co.uk.
Photography by Joshua Page.

